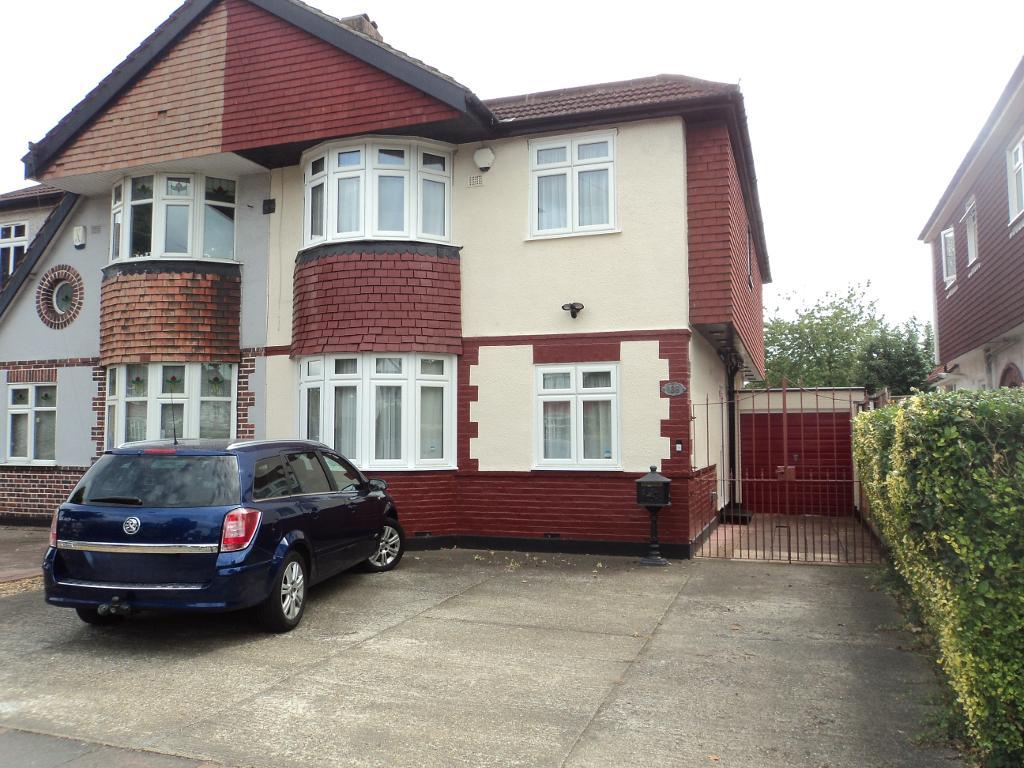
|
Description
Macey's Estates are pleased to offer this lovely 4 bed Semi-Detached Chalet House, which has been extend.
Located in the Popular Halfway Street area, the property is close to the local shops, public transport and schools.
The property offers 2-3 Reception Rooms, Kitchen, Downstairs and upstairs bathrooms. plus Drive for 2-3 cars to front. Plus Garage to the side.
Some updating required which has been reflected in the price
To the rear, the garden is mainly laid to lawn, with patio and shrubs. The bottom of the garden there is a Brick Built building
It has Double glazing and central heating.
For more information and to arrange a viewing please contact Macey's Estates on 02083040923
Room information
Ground Floor
2 Double glazed Bay windows to front, radiator and carpet
Radiator and Carpet
3 piece suite with Double glazed frosted window
Additional reception
First Floor
Double glazed bay window to front, carpet, Radiator
Double glazed window to Rear, Fitted Wardrobe, flooring, radiator and access to loft
Double glazed window to front, radiator and laminate flooring
Double glazed window to rear, wardrobes, carpet and radiator
Exterior
Space for 2-3 cars and garage to side
Mainly laid to lawn, with Patio and shrubs. Brick Built room with electric at bottom of the garden
Location
Additional Information
For more details please call us on 0208 304 0923 or send an email to sales@maceysestates.co.uk.




















